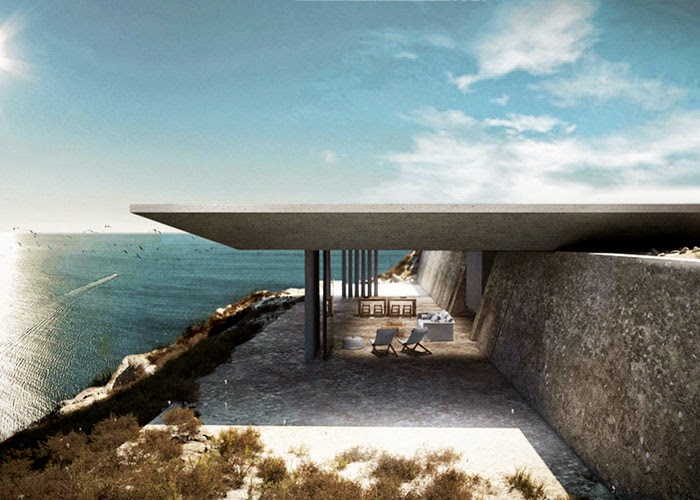 |
| "The large opening on the north side projects into the landscape and catches the changes of the season and daily weather, bringing in light and a feeling of the wind," say the architects. |
DESIGNED as a giant viewfinder, the building has a jutting rectilinear snout that takes in the green swathes of the surrounding tea bushes. The house is compact ~ barely one hundred square metres ~ but has the strong presence of an abstract Henry Moore statue and the charisma of Le Corbusier’s small chapel at Ronchamp. The telescopic second level has a single glazed wall, like a lense, focusing all attention out to the brilliant emerald plants producing green tea that cover the Makinohara Plateau below.
Atsushi and Mayuma Kawamoto of mA-style architects wanted to create a contemporary new building in this small town in Shizuoka Prefecture. Sited high on a stone platform, Scope is resoundingly Modernist but has a certain grace of scale and lightness that prevents it dominating the landscape dotted with modest houses.
“We felt it was necessary for the client, who has lived in this area a long time, to design a building which could recapture the charm of the land afresh,’’ Atsushi Kawamoto explains. “The site consists of a tiered stone wall in a landslide prevention zone which is why we couldn't use the whole site for construction. We created the "telescope" form on the second level as a trapezoid because the view to the north is beautiful and the room spreads out in that direction."
Supported on two slanting volumes of exposed concrete, the second level’s horizontal viewfinder is rendered in a contrasting crisp white. "This large opening on the north side projects out into the landscape and catches the changes of the season and daily weather, bringing in light and a feeling of the wind," say the architects.
Entry to the house is through a covered courtyard created by the concrete walls. Inside, the light-filled entrance is bare apart from an elegant white spiral stair leading up to the main floor. The ground level houses a Japanese room and bathrooms that flank either side of the entry.
The curving stairway leads up to the top floor with several bedrooms and the spacious open plan living and dining room with its single expansive view across the tea plantations. Here, the interior has been kept to minimalist essentials with concrete floors, white walls and a pale, stream-lined kitchen.
“The internal space is simply organised so it is in harmony with the scenery outside,” Kawamoto says. “We can really create a rich experience by tying human beings and nature together through architecture.”
The slim and elegant spiral stair leading up from the entrance to the top level.
|
The "lense" of the telescopic second level that has glazed walls and doors opening on to a balcony that forms the rim of the viewfinder.
|
The stream-lined kitchen with a far-reaching outlook across the tea plantations of Southern Japan.
|
The brilliant green tea bushes covering the Makinohara Plateau in the Shizuoka Prefecture in Japan.
|
The minimalist living and dining room divided by a sleek kitchen all in white.
|
The main bathroom with its deep Japanese tub, long basin with mirrored cupboards above and stony, concrete walls.
|
The house sits like a sculptural monument on a tiered stone wall above the modest local houses.
|
Slanted walls of raw concrete support the white-rendered, telescopic second level.
|
A courtyard of slim trees and gravel is created between the two concrete volumes of the ground floor that support the full-width of the top level above.
|
Scope lit up at twilight creating a welcoming courtyard entrance into the house.
|

















































