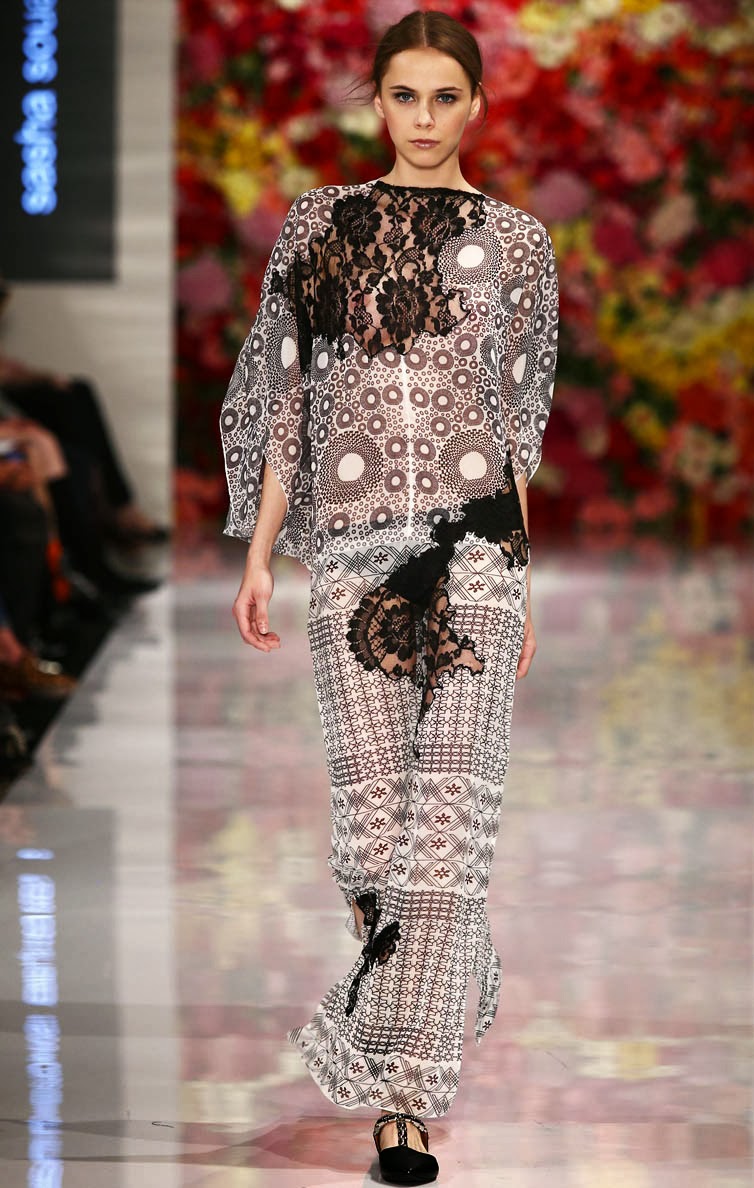Limor Helfgott interviews Arab-Israeli designer Sasha Nassar who presented her first capsule collection at London and Paris fashion weeks for Spring Summer 2014. The young designer won this year’s International Womenswear Award at London Graduate Fashion Week. Photographs by Patrice Stable
A native of Jaffa, one of the oldest parts of Tel Aviv where Arabs and Jews live together, Sasha Nassar's collection was inspired by her own life living in a Western oriented Muslim-Jewish home. She feels deeply affected by the intolerance and superstition surrounding women's rights in the Islamic world. “The collection is about my life,” says Nassar. "I grew up in an Arab home and had a Western education. I am obsessed with what is currently happening in the Middle East and especially the revolutions of the Arab Spring."
The theme for her collection Le Printemps Arabe came from the idea of women in the Islamic world being hidden behind their burqas and not allowed to speak their minds. "I came up with the idea of creating a see-through burqa, without sleeves, in order to show women's lack of freedom,’’ Nassar explains. “I wanted the collection to be Western but keep the Islamic cultural origin with the prints."
Gauzy floral lace and geometric patterns in black and white are used with skill and delicate harmony by Nassar to create an original first collection which moves from the simple to the sensual, from exposure to concealment and combines both Muslim and Western elements.
Winning the best womenswear award launched Nassar’s career in Europe. The judges including Vogue Italia’s Sara Maino, co-founder of London Fashion Week and Wendy Dagworthy, head of fashion at The Royal College of Art, commended Nassar for exploring contemporary Islamic and Western societies by layering Muslim and occidental motifs and by both veiling and revealing the female form with lacy, semi-transparent interpretations of the burqa.
One of the incidents that touched Nassar the most were the riots against women following the controversial movie Persepolis. The French-Iranian animation feature is based on an auto-biographical, graphic novel by Marjane Satrapi. The story is told from the point of view of the author as a ten-year old girl, forced to wear a veil to school by those that called for a cultural revolution in Iran.
Nassar’s own journey as a designer started in Milan just four years ago. She had always dreamt of living in Italy so it was only natural to pursue her design studies at the Milan branch of the fashion school Istituto Marangoni. However, life in the Italian fashion capital was more difficult than she expected and after becoming ill she relocated to London where her brother lives and continued her studies at the school's British campus. But after the second year of her course in London, the designer’s doubts about her career choice returned. "I started thinking about what is going to happen to me after I graduate, I was afraid I was investing my time and effort for nothing." So she decided to take a year off and return to live in Israel.
Looking back, she says this 12 month break only did her good and made her miss the creativity of studying fashion. Wanting to resume her studies in London, she approached the British branch of Instituto Marangoni only to discover they could not take her back as the school had changed its academic status. Instead, the institute offered her a place for her last year at its Paris campus. Here she was again, alone in a city she had never visited before with a new language to learn and a new to class to fit into that had already spent two years together. Hard as it was at the beginning, Nassar says it was a good experience studying in three great fashion cities and taking something different from each one.
It was in Paris that her Arab Spring collection was born. "We received a general theme for the graduation project: Spring which immediately gave me the inspiration for my collection," explains Nassar. Despite her mentors at the Istituto Marangoni wanting her to change her designs, Nassar refused and stuck to her belief in the project and was ultimately rewarded by winning her highly-coveted award during London Graduate Fashion Week.
Nassar would like to create her own label, but is not planning to start now. "I don’t think it's right. I am still not ready, " she says modestly. "I want to work in a big fashion house in Europe so I can understand more about how the fashion world really works. I think that only after I gain this experience working on an international level can I start something of my own, perhaps something different."
Nassar is very connected to Jaffa where she grew up with her family. "They give me strength," she says. “Ultimately I want to come back home and work there. I would like to receive more experience in Europe and then be based in my home town, right there by the sea. That is my dream."
Sasha Nassar’s first capsule collection will be available later this year as Sasha Nassar by Muuse, the online design retailer that sponsored her shows in Paris and London.
 |
| "I came up with the idea of creating a see-though burqa, without sleeves, in order to show women's lack of freedom,’’ Nassar explains. |























































